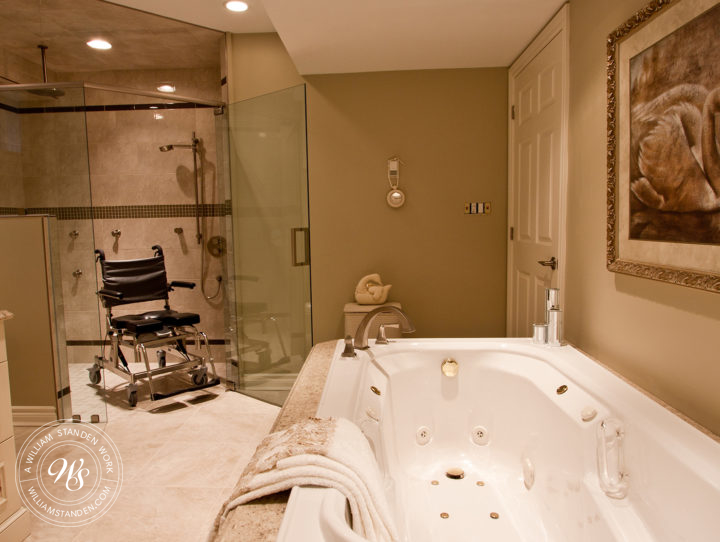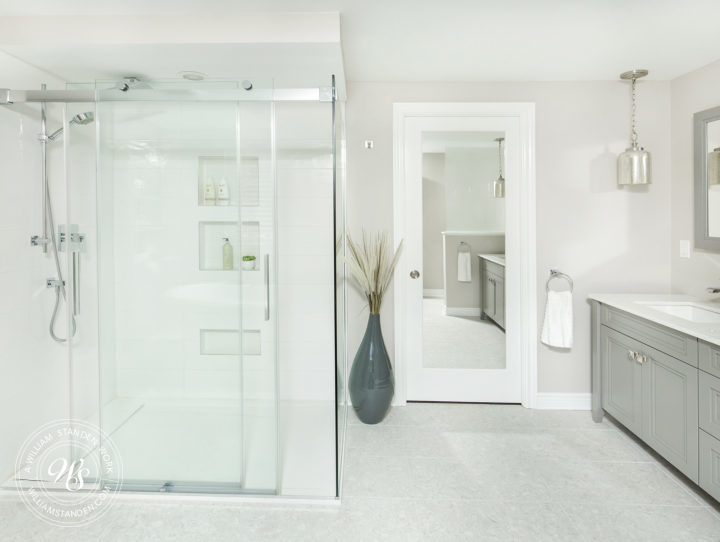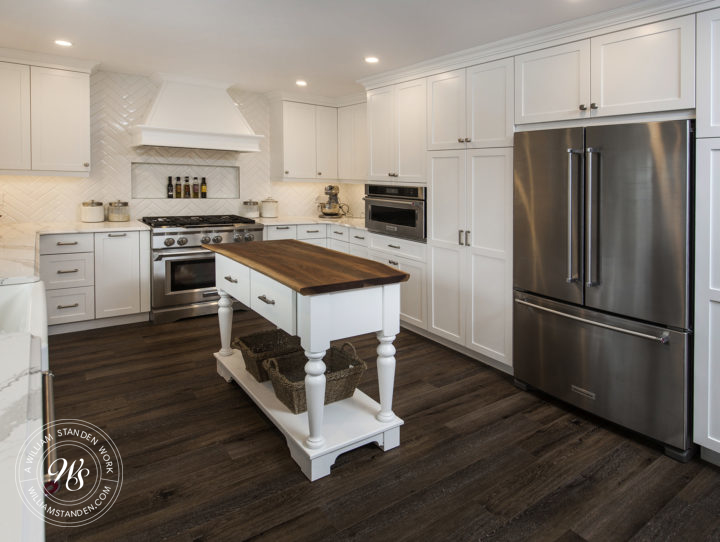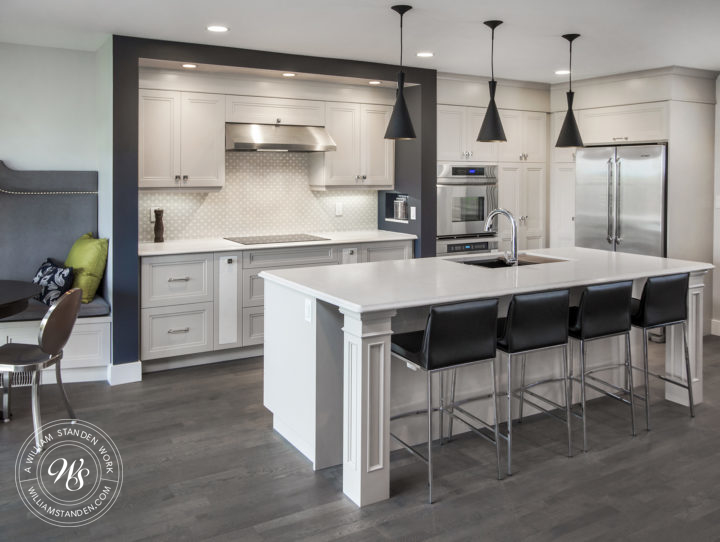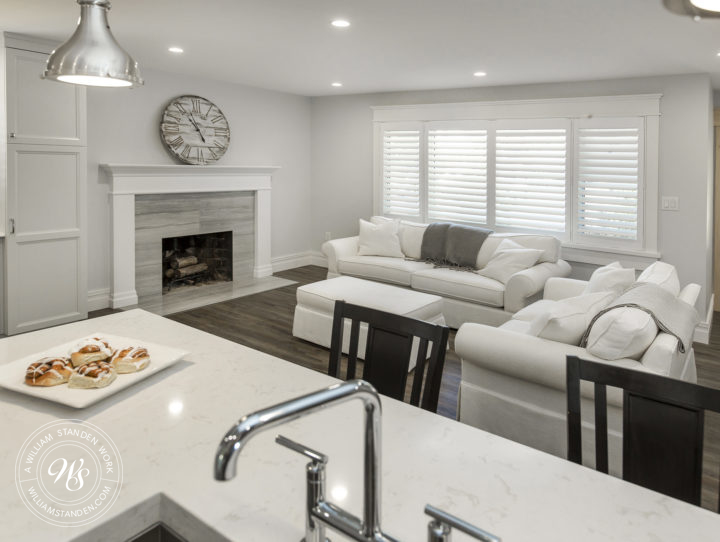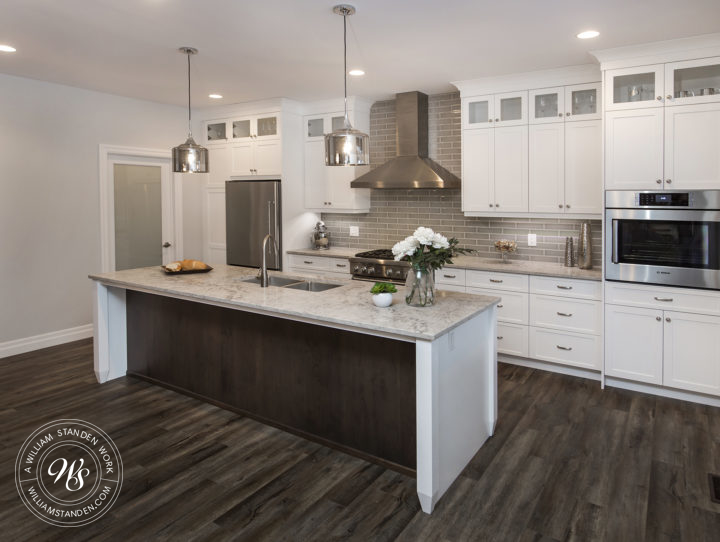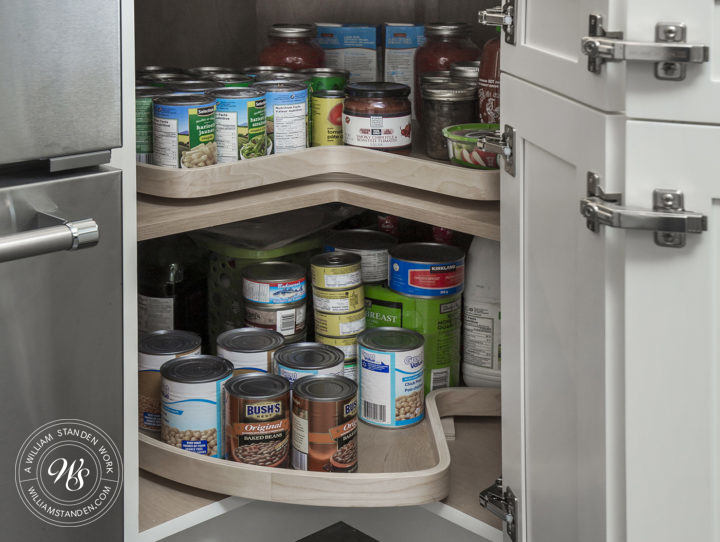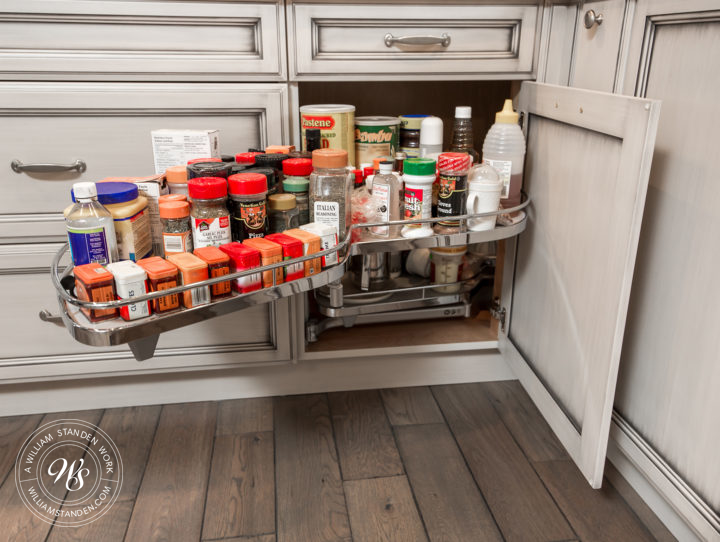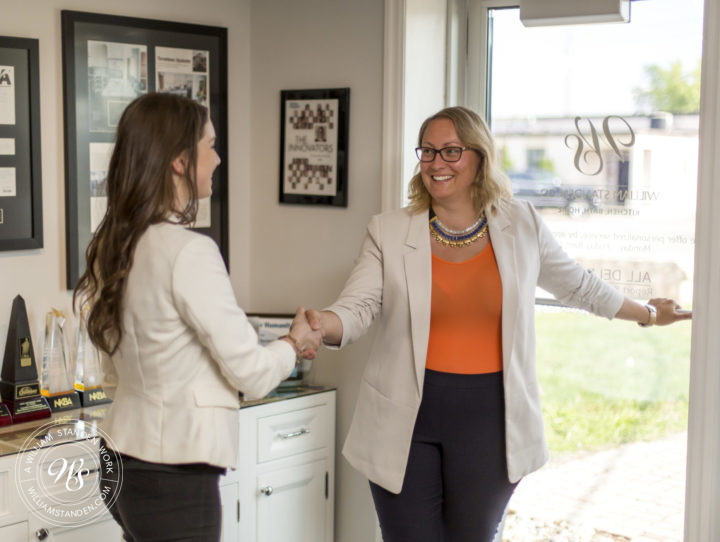
Services
Aging-in-Place Design
Aging-in-Place
Aging-in-place is about empowering individuals to stay living in their home throughout the aging process, and there are many ways to future-proof your home.
At William Standen Co.™, we’re committed to creating safe, functional spaces for our clients now and as they age. Our designers participate in a unique training program where they wear a suit that ages their body 25 years, allowing them to experience how an aging body functions within a space. The result is an informed and compassionate approach to design, where every design detail is optimized for ease of use.
Through our design discovery process, we determine the individual needs of our clients and create a space tailored to their physical measurements, movement patterns, abilities and access needs. Here are a few examples of accessible design elements we’ve incorporated into our barrier-free renovations:
- Accessible kitchen storage, such as cabinets with pull-out shelves
- Kitchen counters at several heights to accommodate different tasks and postures
- Electronic lifts for cooktops and kitchen sinks that are controlled by push button or remote
- Open floorplans for easy wheelchair access
- Safety features like hand rails and grab bars
- Touchless faucets
- Custom showers with wheelchair access
The William Standen Way
Many Canadians would like to age in their own home. This means living safely within your
home for as long as you wish and are able. The earlier that the planning process begins, the
more confident and prepared you will be to respond to changes in mobility, sight and overall health. When considering a remodel, it is important to factor your needs of aging in place into the design and construction plan. You may not currently appreciate grab bars in your shower at this time, or a zero-clearance shower threshold, or even additional lighting;
however, if you plan to renovate your bathroom or kitchen for the space to last 10-plus
years, it is worth investing the extra time and money into these components. In addition, the family that may purchase your home, should you choose to sell, will greatly appreciate the consideration.
working with qualified professionals. The key to proper design is working with a qualified
designer and team that can deliver a space that meets your specific needs now as well as for the future, not only in functionality and style, but also in durability of products. When
remodelling your space, ensuring durability and longevity is a must. Our team of designers
will take into account how your space can work for your body, your needs, your desires as
well the needs of the other caretakers and family members present in your home.
shower bases that have built-in seats and toilet paper holders that are weight-bearing to assist standing: William Standen Co. offers a large selection of plumbing, flooring and other
barrier-free products to make your life a little bit easier. All of this means that you are able to get a functional space that doesn’t sacrifice an ounce of style or look too clinical.
Lighting can be completely concealed and placed on timers, or installed with motion sensors to aid in the functionality and ease of your home.
barrier-free needs and will design your custom kitchen, bathroom or space around you and your family.
turn it into a reality through our seamless renovation process. From design to construction,
you will work with one team to execute all of the details of your project, producing awe-
inspiring results.™
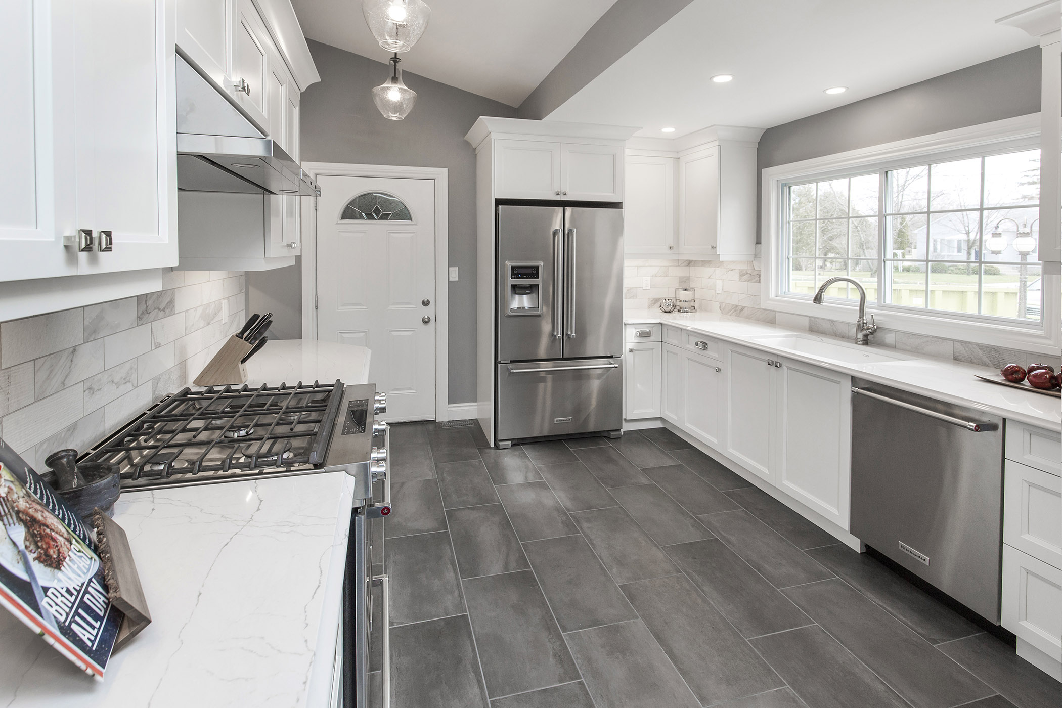
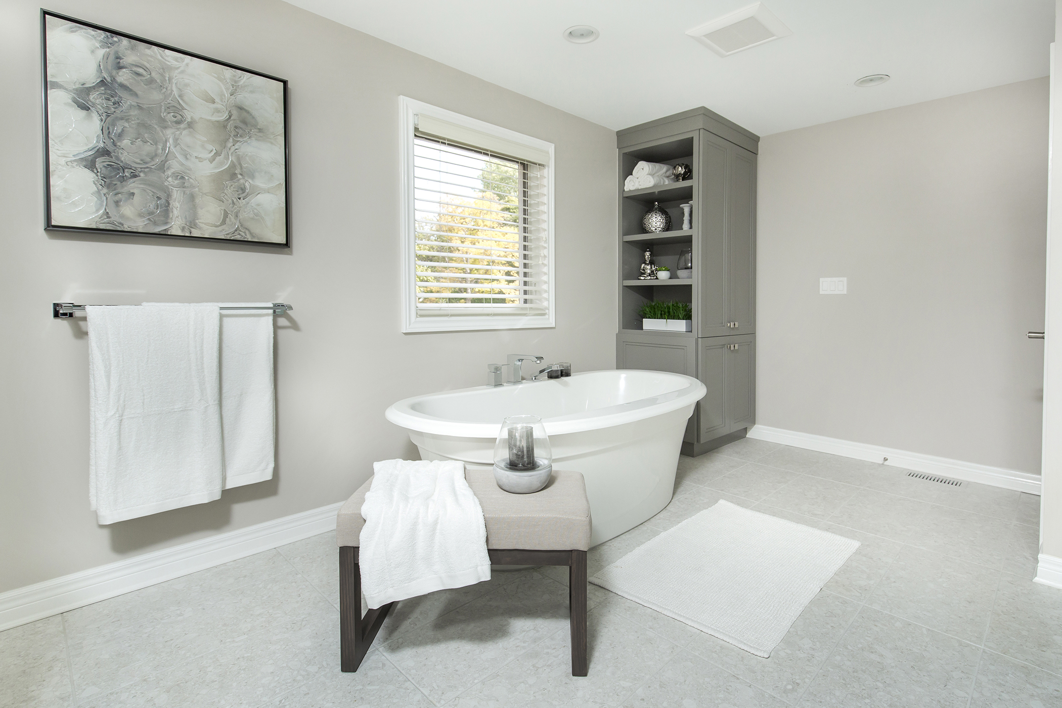
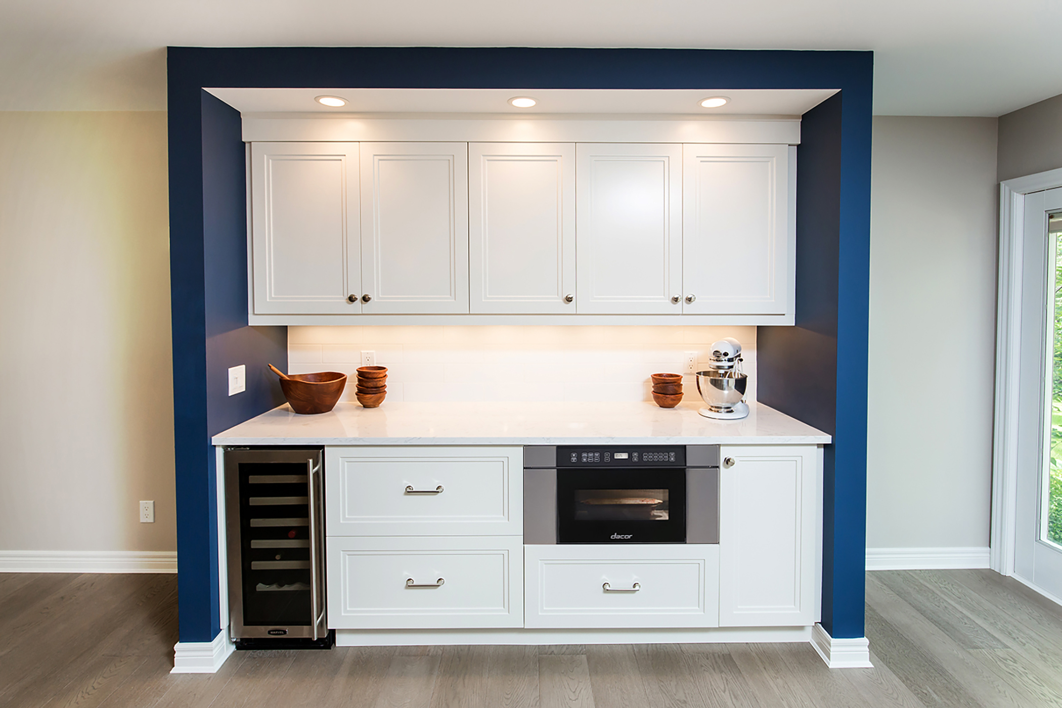
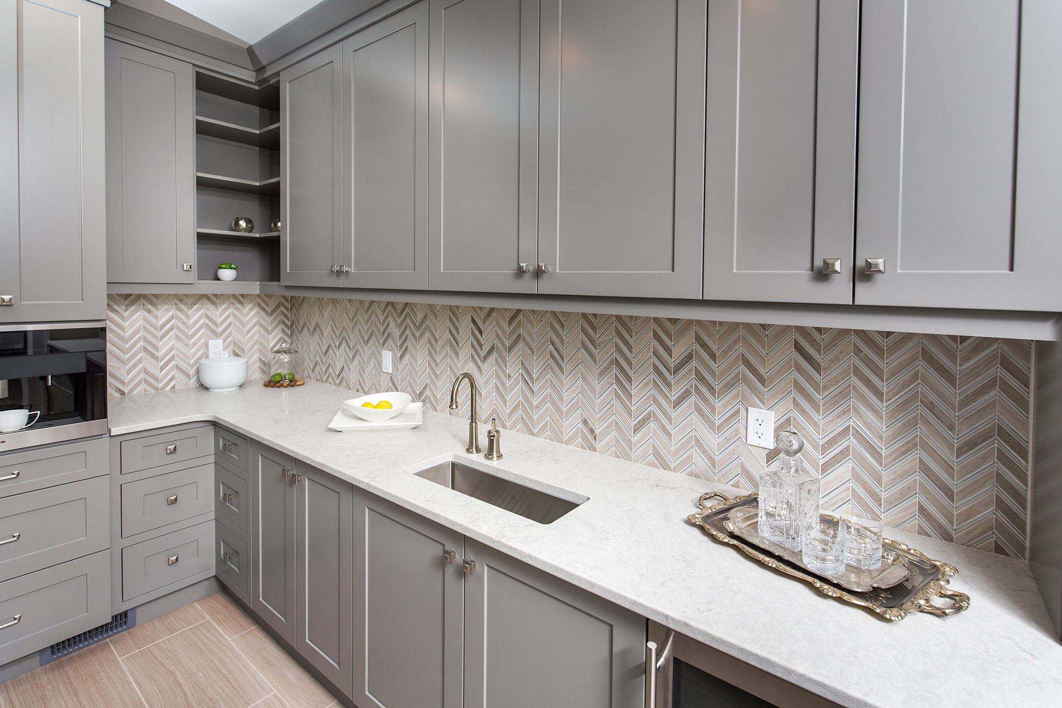
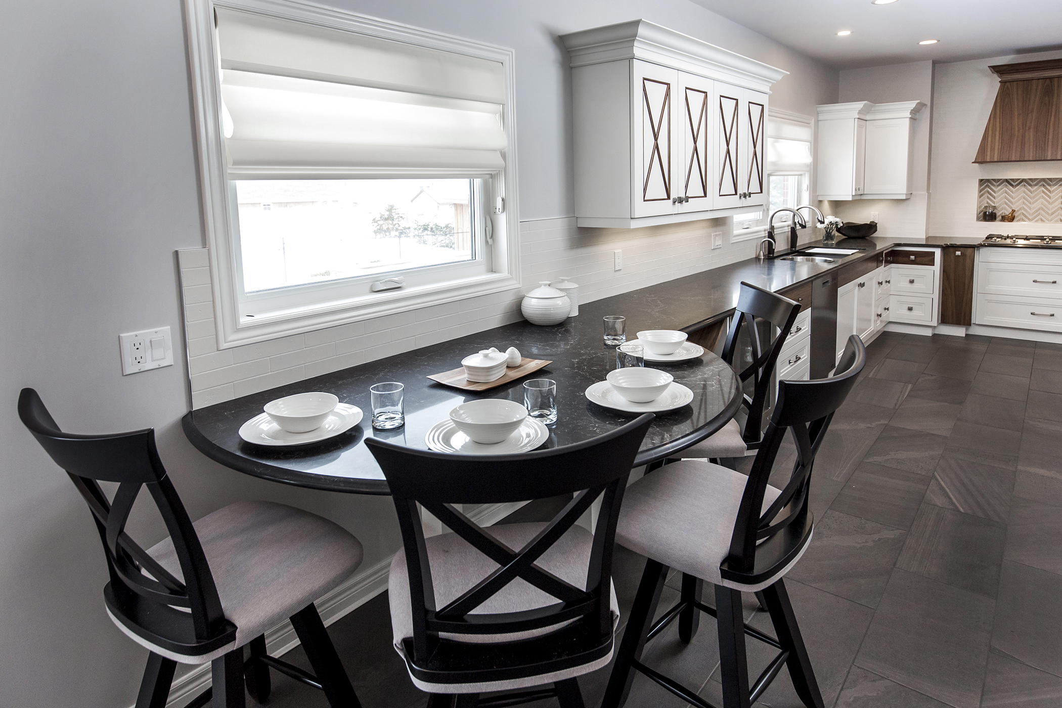

The William Standen
Levels of Luxury

Refresh
This is the beginning of a beautiful thing. At this level, no structural alterations are made to your home, but these redesigns may include things like new fixtures, tiling and countertops. Your space is reinvigorated with simple and elegant surface changes.

Renew
Experience more than just an upgrade. At this level, your space receives a full, stunning makeover. From dazzling lighting and cabinetry to new furniture and high-end appliances, your space will be truly transformed.

Recreate
Get ready for a stunning reveal. At this level, your space is completely redesigned from floor to ceiling, including strategic structural changes, and finished with new cabinetry, flooring, appliances, furniture and lighting, including products carried in our luxurious line of curated home goods.
You pushed the envelope and it worked out famously. You have improved our quality of life. Thank you so much.
William Standen Awards
We do not work solely for recognition, but if public acknowledgement is a by-product of our satisfied customers, we are delighted to embrace it. It has been an absolute honour to receive accolades from the following companies and organizations:









William Standen Media




Eco-Friendly Design & Renovations
William Standen Co. is a leader in green design. For every renovation, we source eco-friendly products that are safe for you and your family. We source hardwood components from responsibly managed forests and our finishes, particleboard and plywood are free of added formaldehyde and other air pollutants, resulting in better indoor air quality in your home.
Here’s an overview of our green efforts:
- Our cabinets are constructed using a low-VOC finish that is hand-applied to eliminate waste
- We use particleboard and plywood that don't contain added formaldehyde or pollutants; several of our wood species are grown within Canada
- We offer FSC (Forestry Stewardship Council) certified hardwood components
- We utilize an active recycling program to process our waste items safely and smartly
- Whenever possible, we use renewable, recycled materials and eco-friendly products
A journey of unique discovery.
FAQs
What is accessible design?
Accessible design involves the creation of products, spaces and technology that everyone can access, even those with disabilities. Accessible design may involve simple adjustments to a building entrance to make it wheelchair accessible, or it may involve developing a new piece of technology that allows those with vision loss to access the Internet. Within interior design, accessible design is concerned with developing interiors that allow those with disabilities to move with ease throughout the space and be able to use the space for its intended purpose.
What does “aging in place” mean?
Aging-in-place design is about developing homes that people can live in throughout their adult life as they age. Individuals looking to age in place often “future-proof” their homes, making renovations and adjustments that consider their future mobility needs. When a client of William Standen Co. is looking to age in place, we suggest design considerations like countertops at different heights to accommodate different postures and seated meal preparation, or grab bars that improve safety but look like decorative towel bars.
What home accessibility products does William Standen Co. sell?
William Standen Co™. is not just a design and renovation studio, we also sell a wide range of home products, including appliances, furniture, decor accessories, flooring, cabinetry, tile and plumbing fixtures. Many of our products are developed for accessibility needs and people looking to future-proof their home as they age. Some of these products include:
- Custom cabinetry
- Electronic lifts for cooktops and kitchen sinks that are controlled by push button or remote
- Touchless faucets
- Accessible storage and cabinetry options
- Low height bathtubs (under 15 inches)
- Grab bars now look like decorative towel bars
To explore our full range of product offerings, schedule a consultation.
Does William Standen take care of the entire project or do I need a contractor?
William Standen Co.™ is an all-inclusive design™ and renovation firm, which means that we handle every stage of the renovation project. From kick-off to completion, every step is masterfully handled in-house, by a team of professional designers, project managers and our construction crew. This means you won’t have to worry about organizing tradespeople or managing construction schedules – you work with just one company throughout the entire renovation.
Aging-in-Place Design Projects Portfolio
This builder basic kitchen was in need of an overhaul to allow the homeowner to
move freely through the space while utilizing a wheelchair. In addition, the
other homeowner, who is a professional chef required a redesign that created the proper space to prepare meals for large gatherings and entertaining.
This master bathroom required redesign to accommodate access for a person in a wheelchair and to be barrier-free.
This master bath was redesigned, gutted and transformed into a spa-like personal retreat. As seen in KBB Magazine. This project took home 2nd place, large bathroom at the 2017 Ontario-wide design competition.
Let’s Quote Your Project
All-Inclusive Design. Awe-Inspiring Results.™
The Newsletter
Sign up now to follow the latest project updates, follow projects in your area, design trends and participate in contests.
Start your Project Today








